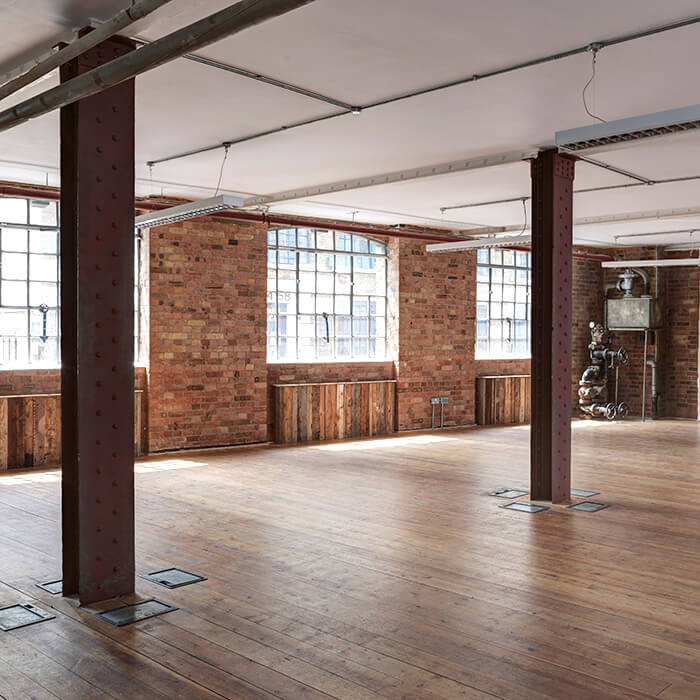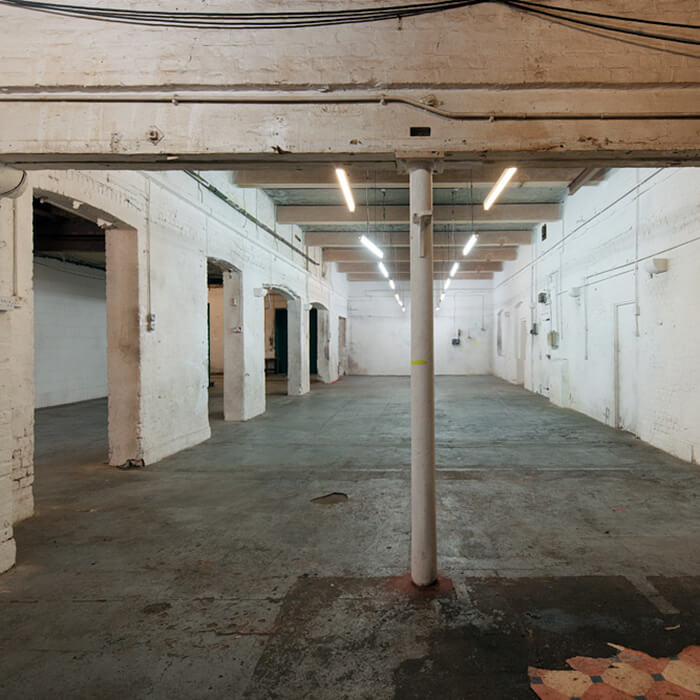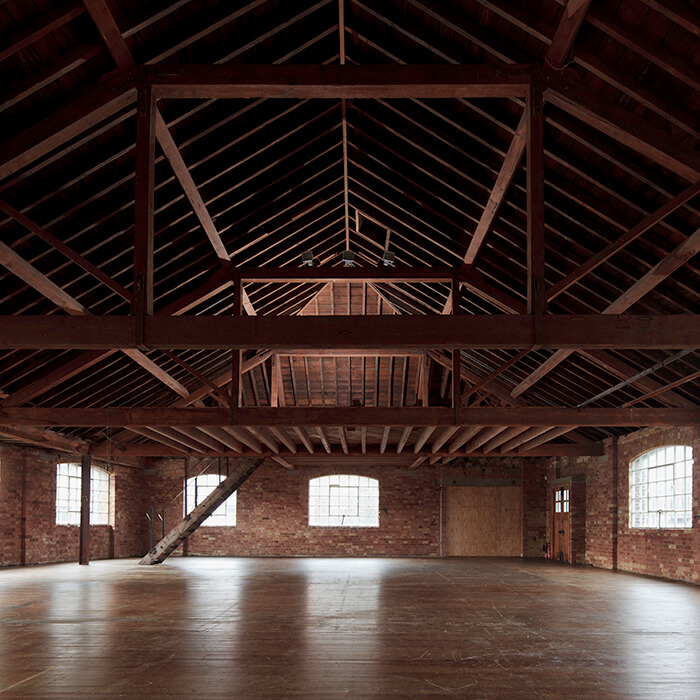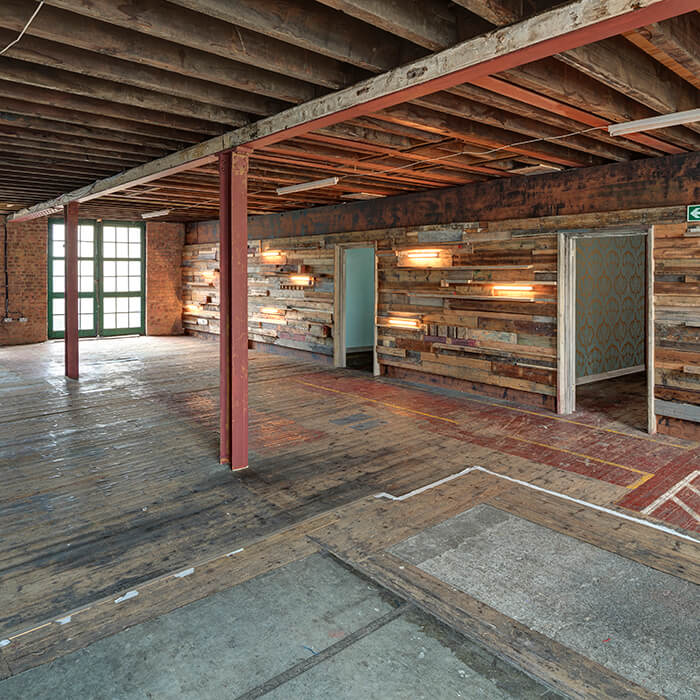47/49 Tanner Street
47/49 Tanner Street is a unique and atmospheric venue with a central location. The warehouse was historically a Victorian tannery and many original features survive today. Three stunning floors of the original building feature wooden beams and floorboards and exposed brick walls. In addition, the site offers a walled yard, a rooftop with views of central London, and a sparse industrial concrete garage space. 47/49 Tanner Street is located just outside of the Congestion Charge zone, and has on-site parking for up to 18 cars.
The Hub accommodates 250 guests, and is a light and airy ground floor studio with wooden floors, red steel pillars, one exposed brick exterior wall and three white walls. Adjacent is the Garage - a large space with an urban warehouse aesthetic, painted brick walls, concrete floors, steel rafters, shutters and industrial features. The Factory floor incorporates 4 unique spaces, split into one main room and three smaller rooms, offering a variety of backgrounds and the opportunity to move between different rooms. The Loft is an expansive space with wooden floors and beams, a high pitched ceiling, exposed brickwork and huge windows on three sides, not to mention a versatile mezzanine. Only available for appropriate events, the Rooftop space boasts excellent cityscape views, with sight lines to The Shard, Tower Bridge and the railway bridge. The Yard is a large, urban outdoor space offering parking for up to 18 vehicles and secure gates leading onto Tanner Street.







